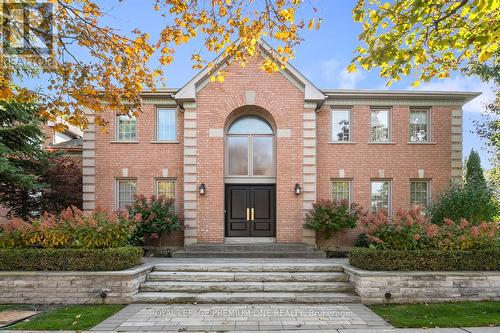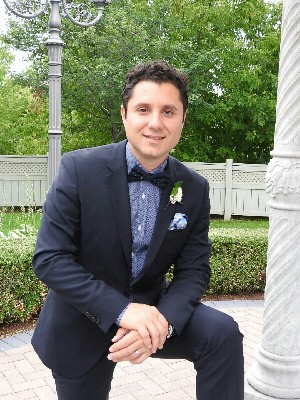








Phone: 905.850.9996
Fax:
905.532.0355

3 -
595
Cityview Boulevard
Vaughan,
ON
L4H3M7
| Neighbourhood: | Unionville |
| Lot Frontage: | 57.6 Feet |
| Lot Depth: | 114.7 Feet |
| Lot Size: | 57.6 x 114.7 FT ; Irren N side 122.96ft Rear 53.55 ft |
| No. of Parking Spaces: | 6 |
| Floor Space (approx): | 2500 - 3000 Square Feet |
| Bedrooms: | 4 |
| Bathrooms (Total): | 3 |
| Bathrooms (Partial): | 1 |
| Amenities Nearby: | Park , Public Transit , Schools |
| Features: | Irregular lot size |
| Fence Type: | Fenced yard |
| Landscape Features: | Landscaped , Lawn sprinkler |
| Ownership Type: | Freehold |
| Parking Type: | Attached garage , Garage |
| Property Type: | Single Family |
| Sewer: | Sanitary sewer |
| Structure Type: | Deck , Porch |
| Surface Water: | [] |
| Amenities: | [] |
| Appliances: | Central Vacuum , [] , Dishwasher , Dryer , Hood Fan , Stove , Washer , Window Coverings , Refrigerator |
| Basement Development: | Partially finished |
| Basement Type: | Full |
| Building Type: | House |
| Construction Style - Attachment: | Detached |
| Cooling Type: | Central air conditioning |
| Exterior Finish: | Brick |
| Fire Protection: | Alarm system , Smoke Detectors |
| Flooring Type : | Carpeted , Hardwood , Tile |
| Foundation Type: | Concrete |
| Heating Fuel: | Natural gas |
| Heating Type: | Forced air |