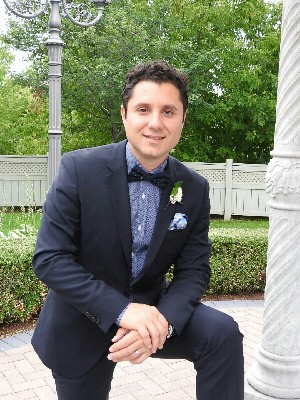



Peter Cuda, Sales Representative




Peter Cuda, Sales Representative

Phone: 905.850.9996
Fax:
905.532.0355

3 -
595
Cityview Boulevard
Vaughan,
ON
L4H3M7
| Neighbourhood: | Black Creek |
| Lot Frontage: | 30.0 Feet |
| Lot Depth: | 150.0 Feet |
| Lot Size: | 30 x 150 FT |
| No. of Parking Spaces: | 3 |
| Floor Space (approx): | 1100 - 1500 Square Feet |
| Bedrooms: | 3 |
| Bathrooms (Total): | 2 |
| Amenities Nearby: | Park , Public Transit , Schools |
| Equipment Type: | Water Heater - Gas |
| Features: | Carpet Free |
| Fence Type: | Fenced yard |
| Ownership Type: | Freehold |
| Parking Type: | Garage |
| Property Type: | Single Family |
| Rental Equipment Type: | Water Heater - Gas |
| Sewer: | Sanitary sewer |
| Structure Type: | Shed |
| Utility Type: | Cable - Installed |
| Utility Type: | Sewer - Installed |
| Appliances: | Garage door opener remote , Central Vacuum , Dryer , Two stoves , Washer , Window Coverings , [] |
| Architectural Style: | Raised bungalow |
| Basement Development: | Finished |
| Basement Type: | N/A |
| Building Type: | House |
| Construction Style - Attachment: | Semi-detached |
| Cooling Type: | Central air conditioning |
| Exterior Finish: | Brick |
| Flooring Type : | Tile , Hardwood , Laminate |
| Foundation Type: | Block |
| Heating Fuel: | Natural gas |
| Heating Type: | Forced air |